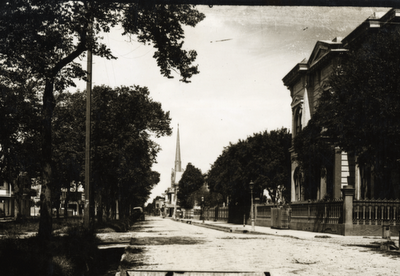
New Orleans was one of the first cities to boast an Otis Autotronic Elevator.(1) When
Benson & Riehl's California Company Building (1111 Tulane Avenue) opened in October 1950, it featured four of the new attendant-less elevators. Not only were they designed to save staffing costs, but the elevators were choreographed so that when one ascended from the first floor, an elevator on the top floor would simultaneously descend to replace it.
The California Company Building inaugurated a post-war commercial office building boom that had followed a two-decade dormancy. Owned by General Enterprises, Inc., the building also included air conditioning, glare-resistant glass, automatic telephone systems, and a two-story-high mechanical plant "penthouse."
(1)The first new office to feature the self-service elevators was the Atlantic Refining Company in Dallas, TX, which opened a few months before the NOLA California Company Building.
Image above: Otis Autotronic--Without Attendant--Elevator, 1950. In The First One Hundred Years: Otis Elevator Company. New York: Otis Elevator Company, 1953. Available in the Southeastern Architectural Archive, Special Collections Division, Tulane University Libraries.


