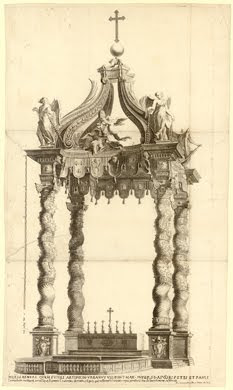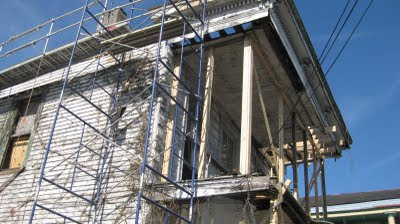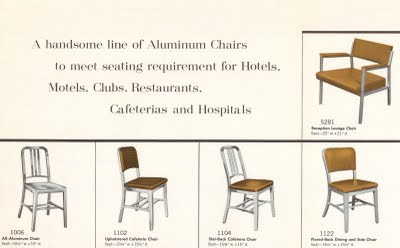 Louisiana cypress has been mentioned in previous posts. John Lautner has described Frank Lloyd Wright's preference for the wood, and his use of it for the 1936 Abby Beecher Roberts House ["Deertrack"], Marquette, Michigan.
Louisiana cypress has been mentioned in previous posts. John Lautner has described Frank Lloyd Wright's preference for the wood, and his use of it for the 1936 Abby Beecher Roberts House ["Deertrack"], Marquette, Michigan. Monday, November 30, 2009
Southern Cypress
 Louisiana cypress has been mentioned in previous posts. John Lautner has described Frank Lloyd Wright's preference for the wood, and his use of it for the 1936 Abby Beecher Roberts House ["Deertrack"], Marquette, Michigan.
Louisiana cypress has been mentioned in previous posts. John Lautner has described Frank Lloyd Wright's preference for the wood, and his use of it for the 1936 Abby Beecher Roberts House ["Deertrack"], Marquette, Michigan. Sunday, November 29, 2009
New DIGITAL Resource
 The British School at Rome Library and Archive has announced the launch of a new digital database, funded by a generous grant from the Getty Foundation. This incredible resource will eventually include maps, prints, photographs, manuscripts, paintings, drawings and postcards.
The British School at Rome Library and Archive has announced the launch of a new digital database, funded by a generous grant from the Getty Foundation. This incredible resource will eventually include maps, prints, photographs, manuscripts, paintings, drawings and postcards. Wednesday, November 25, 2009
Iron Works War Map
 New Orleans architect Martin Shepard (1875-1962) received this promotional map from Dow Wire and Iron Works, Incorporated during World War I. The Louisville-based company specialized in ornamental iron and bronze work, and advertised its wares at the First Exhibition of the Louisville Chapter of the American Institute of Architects in 1912.
New Orleans architect Martin Shepard (1875-1962) received this promotional map from Dow Wire and Iron Works, Incorporated during World War I. The Louisville-based company specialized in ornamental iron and bronze work, and advertised its wares at the First Exhibition of the Louisville Chapter of the American Institute of Architects in 1912. TSA in the News
ARCHITECTURE’S CITY FOCUS BRINGS ACCOLADES
November 25, 2009
Carol J. Schlueter
cjs@tulane.edu
More than four years after Hurricane Katrina, the Tulane School of Architecture continues to garner national attention for its community projects focused on the renewal of New Orleans, the latest coming in the school's ranking as one of the nation's "Hidden Gems of Architecture Education."

Tulane School of Architecture students work on the school's fourth URBANbuild home in New Orleans' Central City neighborhood. Students design and build the homes as part of class projects. (Photo by Emilie Taylor)
At the same time that the prestigious DesignIntelligence published the ranking, it also named the school's dean, Kenneth Schwartz, among its 25 "Most Admired Educators of 2010."
The ranking positions the Tulane school among five programs that are "doing incredible things, pushing the boundaries of education innovation, partnering with private firms in enterprising new ways and developing the next generation of design thought leaders," the publication says.
One of Tulane's premier programs, URBANbuild, is in the spotlight as well. The fourth URBANbuild home, designed and constructed by Tulane architecture students under the leadership of URBANbuild director Byron Mouton, is featured in a lengthy article in the December/January 2010 issue of Dwell magazine.
For Schwartz, the ranking underscores the dedication, creativity and hard work of the school's students and faculty, who are energizing a school that has provided traditionally strong architectural education for more than 100 years.
"Students and faculty have been extraordinarily effective in their partnerships with nonprofit organizations on projects ranging from individual design-build houses to farmers' markets and planning strategies for rebuilding neighborhoods," Schwartz says. "They embody the best qualities of civic engagement that are so important to Tulane University today and indeed for the community."
Now in his second year as dean at Tulane, Schwartz says that his academic career at the University of Virginia and what he calls "the Tulane bump" — "the challenge and opportunity of this amazing city and its recovery" — influenced his position on the list of admired architecture educators.
Schwartz says, "Coming here 1 1/2 years ago changes the equation. It was an opportunity to change venues and try to make a difference."
Extracted from Tulane New Wave 25 November 2009.
Monday, November 23, 2009
New Orleans School Design 1958-59
 Curtis and Davis, firm. Preliminary sketch for mural partition, George Washington Carver Junior-Senior High School, 3019 Edna Street, 1959. © Southeastern Architectural Archive, Special Collections Division, Tulane University Libraries. Do not reproduce without written permission.
Curtis and Davis, firm. Preliminary sketch for mural partition, George Washington Carver Junior-Senior High School, 3019 Edna Street, 1959. © Southeastern Architectural Archive, Special Collections Division, Tulane University Libraries. Do not reproduce without written permission.Friday, November 20, 2009
New Orleans 1964
 In 1964, the New Orleans firm of Curtis & Davis was commissioned to design additions to its large combined Junior-Senior High School, George Washington Carver (1957-58). Located at 3019 Edna Street, the structure had been featured in Samuel Wilson, Jr.'s important A Guide to Architecture of New Orleans 1699-1959, published by the Louisiana Landmarks Society in 1960. Above is the cover sheet sketch for the firm's set of drawings related to the proposed additions.
In 1964, the New Orleans firm of Curtis & Davis was commissioned to design additions to its large combined Junior-Senior High School, George Washington Carver (1957-58). Located at 3019 Edna Street, the structure had been featured in Samuel Wilson, Jr.'s important A Guide to Architecture of New Orleans 1699-1959, published by the Louisiana Landmarks Society in 1960. Above is the cover sheet sketch for the firm's set of drawings related to the proposed additions.Thursday, November 19, 2009
The Two-Bit Chair Design
 In November 1880, New York's Adams and Bishop Company advertised a 25-cent Eastlake Chair Design in The Ladies' Floral Cabinet and Pictorial Home Companion. Named after British architect and designer Charles Locke Eastlake (1836-1906), chairs such as this were very popular in late nineteenth-century Britain and the United States. Eastlake's Hints on Household Taste in Furniture, Upholstery and Other Details (U.K., 1868; U.S., 1872)* disseminated his style to a wide audience.
In November 1880, New York's Adams and Bishop Company advertised a 25-cent Eastlake Chair Design in The Ladies' Floral Cabinet and Pictorial Home Companion. Named after British architect and designer Charles Locke Eastlake (1836-1906), chairs such as this were very popular in late nineteenth-century Britain and the United States. Eastlake's Hints on Household Taste in Furniture, Upholstery and Other Details (U.K., 1868; U.S., 1872)* disseminated his style to a wide audience. Adams & Bishop of New York published patterns for DIY household items, including the chair shown above. For 15-25 cents, interested parties could purchase these individual designs; for $6.75, folks could purchase the entire 8-volume collection, containing approximately 1,000 different patterns.
Come and see the new CHAIRS exhibition in the Southeastern Architectural Archive.....
Image above from The Ladies' Floral Cabinet and Pictorial Home Companion (November 1880), p. vi. Paid advertisement for Adams & Bishop's "Latest Designs." Adams & Bishop, 46 Beekman Street, New York. The Garden Library of the New Orleans Town Gardeners, Southeastern Architectural Archive, Special Collections Division, Tulane University Libraries.
*Tulane's Special Collections Division retains a copy of the 1883 Boston edition.
Tuesday, November 17, 2009
Exhibit Highlights Aesthetic & Technological Changes
Monday, November 16, 2009
Aleix-Art Tree House
 If you venture beyond the galleried house located at 1614 Esplanade, you will find a fabulous treehouse/waterslide/ropebridge. From the brightly colored pod-topped treehouse, you can see as far as the Mississippi River.
If you venture beyond the galleried house located at 1614 Esplanade, you will find a fabulous treehouse/waterslide/ropebridge. From the brightly colored pod-topped treehouse, you can see as far as the Mississippi River. Prince Charles Meets Manchu
 The Prince's Foundation for the Built Environment is partnering with the Preservation Resource Center to restore the derelict New Orleans property located at 1423 North Claiborne, immediately next to MANCHU, the Mardi Gras-colored cinderblock fried chicken shack. Traditional building craft apprentices will tackle the double-galleried structure that once housed the American Missionary Association (AMA). Once the project has been completed, 1423 will be donated to another non-profit organization.
The Prince's Foundation for the Built Environment is partnering with the Preservation Resource Center to restore the derelict New Orleans property located at 1423 North Claiborne, immediately next to MANCHU, the Mardi Gras-colored cinderblock fried chicken shack. Traditional building craft apprentices will tackle the double-galleried structure that once housed the American Missionary Association (AMA). Once the project has been completed, 1423 will be donated to another non-profit organization.Friday, November 6, 2009
CHAIRS: 125 Years of Design
 The Southeastern Architectural Archive has been installing its new exhibition, co-curated by Keli Rylance and Kevin Williams.
The Southeastern Architectural Archive has been installing its new exhibition, co-curated by Keli Rylance and Kevin Williams. Inventory of Works
Baird, Henry W. (†1959)
Check Desk and Settee. 1918. Ink on paper.
Baird, Henry W. (†1959)
Office Design. Undated. Pencil on paper.
Curtis & Davis (active 1947-1978)[Nathaniel “Buster” Curtis, Jr. 1917-1998] [Arthur Q. Davis, 1920-]
Sanctuary Stacking Chair, Sedilla, and Prie-Dieu for St. Francis Cabrini Church, New Orleans. 1961.Pencil on paper
Curtis & Davis (active 1947-1978) [Nathaniel “Buster” Curtis, Jr. 1917-1998] [Arthur Q. Davis, 1920-]
Seating for Sacristy Furniture, St. Francis Cabrini Church, New Orleans. c. 1961. Ink on paper.
De Buys, Rathbone (1874-1960)
Interior, The Tudor Theatre, New Orleans, c. 1915. Photograph.
Eames, Charles (1907-1978)
Plastic Chairs, 1960-1961. Color Samples, Catalogs and Price Lists, Herman Miller, Inc., Zeeland, Michigan.
Freret & Wolf (active 1946-1980) [Douglass V. Freret, 1903-1973] [Albert Wolf, 1914-2004]
Offices for Montagnet Associates. Location unidentified. 1952. Pencil, ink, and colored pencil on tracing paper.
Knoll, Florence (1917-); Bellman, Hans (1911-1990); Saarinen, Eero (1910-1961); Mies Van Der Rohe, Ludwig (1886-1969)
Chairs. Undated Catalogs, Knoll Associates, Inc.
Lamantia, James (1923-)
Unidentified Furniture Showroom. Undated. Ink and watercolor on tracing paper.
Lamantia, James (1923-)
Unidentified Project. Undated. Ink on tracing paper.
Lamantia, James (1923-)
Unidentified Project. Undated. Ink and gouache on tracing paper.
Lamantia, James (1923-)
Chaise Lounge for Interiors Magazine Competition. Undated. Ink and ink wash on illustration board.
Lowery, Mark, Lemuel McCoy & James Lamantia.
Kitchen 152-AB for Chicago Tribune’s 6th Annual Better Rooms Competition. 1952. Mixed media on illustration board.
Lowery, Mark, Lemuel McCoy & James Lamantia.
Kitchen 152-B for Chicago Tribune’s 6th Annual Better Rooms Competition, 1952. Mixed media on illustration board
Lowery, Mark, Lemuel McCoy & James Lamantia.
A-4 Bedroom for Single Occupancy-Juvenile 115 for Chicago Tribune’s 6th Annual Better Rooms Competition, 1952. Mixed media on illustration board
Mellor, Meigs & Howe (active 1916-1928) [Walter Mellor, 1880-1940] [Arthur Ingersoll Meigs, 1889-1956] [George Howe, 1886-1955]
A Spanish Chair for Mrs. Newbold’s Dressing Table, 1925. Photogravure. An American Country House, the property of Arthur E. Newbold, Jr., Esq., Laverlock, PA. New York: The Architectural Book Publishing Company, Inc., 1925. Courtesy Rare Books, Special Collections Division
Mies Van Der Rohe, Ludwig (1886-1969)
Barcelona Chair. First designed 1929. Chromed Steel, Leather and Urethane Foam. Knoll International, 745 Fifth Avenue, NewYork. Courtesy Dean Lance Query
Moses, Harry L. (c. 1875-c.1933)
A Spanish Chair for F.E. Lee. Undated. Graphite on tracing paper.
Pugin, Augustus Welby Northmore (1812-1852)
Chairs. 1835. Etching. Gothic Furniture in the Style of the 15th Century. London: Ackermann, 1835. Courtesy Rare Books, Special Collections Division
Roach, Philip (active 1949-1969)
“Imperial” Chair Profiles, client not given. Undated. Pencil and colored pencil on paper; Pencil on paper.
Sully & Toledano (active 1888-1892) [Thomas Sully 1855-1939] [Albert Toledano 1859-1923]
Pew for J.L. Harris Memorial Chapel, Christ Church Cathedral, New Orleans. c. 1889. Ink on linen.
Unknown Designer
Bentply Chair 1294-S16 with Urea Finish, Brass Ferrules & Rubber Cushion Guides. 1966. Thonet Industries, Inc., Park Avenue, New York. Private collection.
Unknown Designer
Fiberglass Chair Model 6000-8 with Chrome Legs, 1960s. Krueger Metal Products, Green Bay, Wisconsin. Private Collection
Unknown Designer
CH. 28 Chair. 1967. Catalog and Leather Sample. Zographos, Madison Avenue, New York.
Unknown Maker
Walnut Side Chair from the Masonic Temple, Oshkosh, Wisconsin. Product supplied by George Smith Co., 1925. Private collection
[Weiblen, Albert] Albert Weiblen Marble & Granite Company (1889-1970s)
Plaster Models of Stone Benches. Undated.
[Weiblen, Albert] Albert Weiblen Marble & Granite Company (1889-1970s)
Photographs of Sample Marble Benches. Undated.
[Weiblen, Albert] Albert Weiblen Marble & Granite Company (1889-1970s)
Suggestion for Stone Seats for Audubon Park, New Orleans. 1920. Ink on linen.
Williams, Charles Milo (1867-1954)
Drawings of Chairs and Tables. 1903. Pen and ink.
William C. Williams & Brother (active 1884-c. 1890s)
Entrance Hall. Undated. Watercolor on paper.
William C. Williams & Brother (active 1884-c. 1890s)
Entrance Hall. Undated. Watercolor on paper.
Other catalogs/furniture announcements:
Auction Announcement 1861
Unreserved catalogue sale of very elegant household furniture from the best Paris makers, rich silver ware, ... by N. Vignie, auctioneer. Monday, April 22d and the following day ... no. 104 Bourbon street ... at the residence of A. Ledoux,Esq., leaving for Europe ... New Orleans, 1861. Courtesy The Louisiana Research Collection, Gift of Mrs. Alford Guna
Catalog No. 11, c. 1911
Southern Seating Company, New Orleans.
School Furniture Catalog 100S, c. 1919
Distributed by W.T. Moore & Co., New Orleans for Heywood-Wakefield. Wakefield, Massachusetts.
General Catalog of Equipment, 1926
Albert Pick and Company, Chicago, Illinois.
Church Furniture Catalog No. 51, 1952
Riecke Cabinet Works, New Orleans.
Unknown Maker
Theatre Seating Ends, c. 1900 From the St. Charles Theatre, St. Charles Avenue. Painted Cast Iron and Wood.
Sanitary Opera Chairs for Church Auditorium & Theatre Catalog, c. 1911
Southern Seating Company, New Orleans.
Theatre Seating Catalog, No. 99E, c. 1920s
Distributed by W.T. Moore & Co., New Orleans for Heywood-Wakefield. Wakefield, Massachusetts.
& In the Garden Library. . .
Roccheggiani, Lorenzo
Invenzioni diversi di mobile ed utensili sacri e profane per usi comuni della vita. Milan, 1811.
Wiedorn, William (1896-1988)
Hidden Garden. Undated. Graphite and Ink on Paper. William S. Wiedorn Collection, SEAA
Unknown Makers
Garden Seats illustrated in Gertrude Jekyll’s Garden Ornament. London, 1918.
Style of Adam, Robert (1728-1792)
Chair illustrated in Minga Pope Duryea’s Gardens in and about Town. New York, c. 1923.
Faux Bois
As illustrated in Edward Sprague Rand, Jr.’s Garden Flowers: How to Cultivate Them. A Treatise on the Culture of Hardy Ornamental Trees, Shrubs, Annuals, Herbaceous and Bedding Plants. Boston, 1866.
