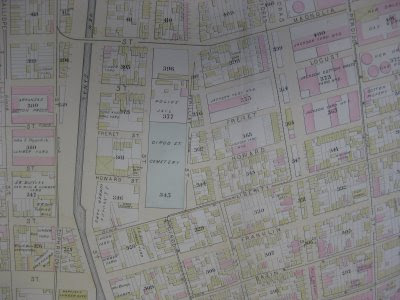 New Orleans architect Charles Colbert (1921-2007) designed this structure at 1900 Canal Street as a showroom for the Olivetti Typewriter Company in 1966. Employing oil field pipes as sculptural elements, Colbert created an International Style jewel box with syncopated adornment. In this view, Olivetti-Underwood typewriters are displayed sitting on top of pipes of varying heights.
New Orleans architect Charles Colbert (1921-2007) designed this structure at 1900 Canal Street as a showroom for the Olivetti Typewriter Company in 1966. Employing oil field pipes as sculptural elements, Colbert created an International Style jewel box with syncopated adornment. In this view, Olivetti-Underwood typewriters are displayed sitting on top of pipes of varying heights.From the 1940s-1970s, the Italian-based Olivetti Typewriter Company was renowned for its design. It purchased the American Underwood Typewriter Company in 1959, and merged completely to form Olivetti-Underwood in 1963.
The company's offices and showrooms frequently exalted modernist architecture, furniture and its painting collection. Carlo Scarpa designed the Olivetti Showroom in Venice's Piazzo San Marco (1956-1958), Kenzo Tange the Olivetti Technical Centre and Warehouse in Yokoama, Tokoyo (1970), and James Stirling the Olivetti Training Centre in Haslemere, Surrey (U.K., 1973).
Olivetti's Paris shop was adorned with Paul Klee's Spettro di guerriero (1930); the Rome shop on Via del Tritone with Renato Guttuso's Boogie-Woogie (1953).
Olivetti's most famous typewriter models were the Lexikon 80, designed by Marcello Nizzoli (1887-1969) in 1948 and the Olivetti Valentine, designed by Ettore Sottsass (1917-2007) in 1970. Bauhaus-educated graphic designer Herbert Bayer (1900-1985), in collaboration with the Milanese Industrie Grafiche N. Moneta, developed innovative posters for Olivetti in the 1950s. American poet Sylvia Plath (1932-1963) used an Olivetti, as did Nobel-prize winning German author and playwright Günter Grass (b. 1927).
Flickr user Margnac has created a photo set of views of the Ivrea Olivetti factory (1966-1971). The company no longer makes typewriters, but has garnered international attention for its funding of Renaissance art restorations, including the conservation of Leonardo da Vinci's Last Supper and Andrea Mantegna's Camera degli Sposi. Colbert's structure, occupied by Olivetti through the mid-1970s, currently houses Weiser Security Services, Inc., private investigators, but is threatened by the proposed LSU/VA Medical Corridor.
[Photo: By Frank Lotz Miller as it appears in Charles Colbert: Architect.Planner, c. 1971. Collection of the Southeastern Architectural Archive, Special Collections Division, Tulane University Libraries.]









