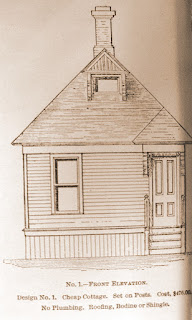Victor established the Architectural Stone Company after serving apprenticeships in St. Louis and New Orleans. Three generations of the family worked for the company by 1969, when Victor Lachin retired and sold the business.
Over its 46 years of operation, Architectural Stone supplied architects, builders and contractors with its cast ornamentation. Renowned as early innovators in stone fabrication, the company modernized traditional Italian scagliola techniques, mixing cement with ground stone pigments, then casting and polishing the composite to emulate cut stone. Its sculptural work was used on cemetery, residential, institutional, industrial and mercantile structures.
Many of the company's shop drawings are housed in Tulane University's Southeastern Architectural Archive. An inventory of holdings may be found here. Thanks to Tulane School of Architecture graduate Scott Heath for his assistance processing the collection.
Image above: Architectural Stone Company, 8122 Colapissa Street, New Orleans, c. 1930. Donor Records, Southeastern Architectural Archive, Special Collections Division, Tulane University Libraries.












