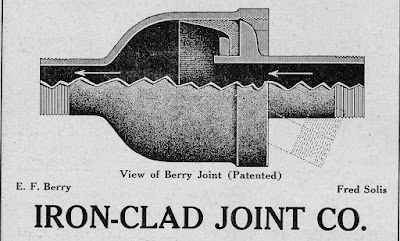National Public Radio recently featured
a story about the new
Cornerstones Project, a collaboration between Tulane School of Architecture's
Tulane City Center and the
Neighborhood Story Project. What is it?
"Cornerstones is an effort to document and advocate for the overlooked and threatened landmarks of New Orleans. With the input of New Orleanians (living here and elsewhere),
Cornerstones will be the first ground-up approach to identify New Orleans’ important historical and cultural sites and we believe it will broaden our ideas about the types of spaces that are important to our city and why they are significant to us.
Generally in New Orleans, places have been designated as important landmarks based on their architectural significance or their role in official histories. We hope our featured cornerstones help you consider other ways spaces are meaningful to our communities, such as adding playful design and color to our streets, grounding cultural traditions, storing local histories, or offering a sense of neighborhood belonging. On this webpage (please see Nominate a Cornerstone), you will find our Cornerstones Nomination Form and we would like you to identify a place that in a similar way is significant to our city.
As nominations are submitted, Cornerstones, with the help of the Tulane City Center, will update our online registry (please see Cornerstones Registry) to feature the places you think are important to our neighborhoods and New Orleans. The online registry will include nominators’ written narratives, interview excerpts, photographs, and architectural drawings to illustrate the dynamic intersection of places and people that make our city unique.
The creation of a registry of everyday monuments and gathering places is essential in post-Katrina New Orleans, since demolition and redevelopment plans are not always sensitive to the ways in which our cornerstones keep our community environments and social and cultural networks intact. With your help, we also want to note threats to the vitality of nominated places, so we can advocate for our vulnerable landmarks, many that have made New Orleans worth coming home to."
Want to read more?
Coming out the Door for the Ninth Ward. New Orleans: Neighborhood Story Project, 2006.
Bolding, Ebony.
Before and After N. Dorgenois. New Orleans: Neighborhood Story Project, 2005.
Dennis, Jana.
Palmyra Street. New Orleans: Red Rattle/Soft Skull Press, 2005.
Jackson, Waukesha.
What Would the World Be without Women: Stories from the Ninth Ward. New Orleans: Red Rattle/Soft Skull Press, 2005.
Nelson, Ashley.
The Combination. New Orleans: Red Rattle/Soft Skull Press, 2005.
Wylie, Arlet and Sam.
Between Piety and Desire. New Orleans: Red Rattle/Soft Skull Press, 2005.
Titles have multiple holdings in Tulane University Libraries. Check the online catalog (OPAC)
here.
Coming Soon to the TSA Library:
Cornerstones. New Orleans: Neighborhood Story Project, 2008.






















