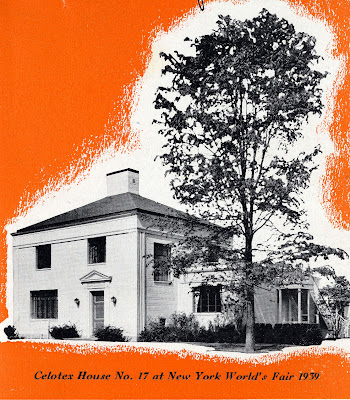Over the company's long history, Eugene Barnum steered his enterprise from a small ornamental iron works to become one of the world's largest operations. His steel lattice jail cages were especially popular. One is still extant, on display in East Central Cowley County (Kansas). Another was enigmatically repurposed in Middletown, New York.
These were available in many different configurations, stacked or single-tiered. The cells were generally 4.5-5 feet wide, 6.5 feet deep, and 6.5 feet high. Each had its own iron corner commode, usually located below a retractable bunk.Barnum utilized direct mail catalogs and magazine advertisements as promotional tools. By 1924, his company could boast jail shipments to 45 states. His cages were especially popular in Illinois, Michigan, New York, Pennsylvania and Wisconsin. For a complete listing of municipal clients by state, click here. Do you have one in your neighborhood?
Images above:
Top: Detroit in History and Commerce. Detroit, MI: Rogers & Thorpe, 1891. This image was also utilized in the company's 1891 trade catalog, now available via the Internet Archive's Building Technology Heritage Library.
Remaining: E.T. Barnum Iron and Wire Works. Catalogue No. 650: General Catalogue. Detroit, MI: The Company, 1924. Courtesy Architectural Trade Catalogs, Southeastern Architectural Archive, Special Collections Division, Tulane University Libraries. A digitized copy is available via the Internet Archive's Building Technology Heritage Library.














