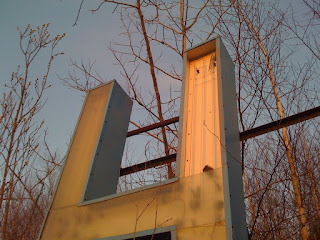This spring, there are twenty authentic Tiffany windows on Tulane University's campus. Normally, there are thirteen such windows, but the Woldenberg Art Center's
In Company with Angels: Seven Rediscovered Tiffany Windows introduces seven apocalyptic angels to the mix.
There used to be three more publicly viewable Tiffanys in New Orleans, but they disappeared in the 1950s. The windows are well documented and historic photographs have survived of the seasonal subjects: Spring, Summer and Winter. They were part of the building program for the Thomas Sully-designed Richard Milliken Memorial Hospital for Children, the gift of Mrs. D.A. Milliken in memory of her husband, who died in 1896 of injuries sustained after being hit by a St. Charles Avenue streetcar.
When the structure was dedicated 4 May 1899 with Louisiana' governor Foster and New Orleans mayor Flower presiding, a Daily Picayune reporter was present to record the event. The following day, the paper published a lengthy summary of the dedication ceremony, including this description of the Tiffanys:
"In the rear of the rotunda are the handsome windows erected by Mrs. Milliken. William Morris' idea of the window through which might at all times be seen the several seasons is realized as the Winter, Spring and Summer, in those to the memory of Richard Allen Milliken and his daughter, Fanny Allen Milliken. Through the central window appears a Spring landscape, green leaves and flowers and blue distance. On the one side is Summer, gay with lotos [sic] blossoms and tropical foliage, while on the other Winter shows snow-covered hills, bare branches and evergreen pines. . . The gradation of color that runs through the three windows, from the rose-pink of the large, open lotos [sic] flowers, to the cold white and gray of the wintery landscape, is very delicately managed, and in the latter window there is a suggestion of the return of the flush of summer, which aids effectively in carrying out the ideas. The work does the greatest credit to the Tiffany Glass and Decorating Company, of New York, by whom it was designed and executed. The third window will serve in time to commemorate the donor, Mrs. D.A. Milliken."
The windows disappeared in June 1952, when the Richard Milliken Memorial Hospital was razed. The Daily Picayune article gives their dimensions as 4' x 10' each.
Historic issues of
The Daily Picayune (1861-1899) are available through the subscription database
Nineteenth-Century U.S. Newspapers. The Southeastern Architectural Archive retains plans of the Milliken Memorial Hospital for Children in its
Thomas Sully Office Records Collection. Historic photographs of the hospital may be found at Tulane's
Rudolph Matas Library in downtown New Orleans. Charles L. Franck photographs of the structure's demolition may be found in the Historic New Orleans Collection and online via the
LOUISiana Digital Library.
 UW-Madison geographer Chris Limburg recently sent notice about compelling photographs of a neglected Spanish colonial mansion in California. The photographs were taken by urban explorer Jonathan Haeber, who has been trying to document abandoned structures along the West Coast. Haeber's Bearings group has been the subject of international news stories on contemporary urban explorers, a fanzine-originated phenonomen that has grown in popularity along with interactive web technologies. One of my favorite New Orleans urban decay images was uploaded last year by flickr user vectorsnob.
UW-Madison geographer Chris Limburg recently sent notice about compelling photographs of a neglected Spanish colonial mansion in California. The photographs were taken by urban explorer Jonathan Haeber, who has been trying to document abandoned structures along the West Coast. Haeber's Bearings group has been the subject of international news stories on contemporary urban explorers, a fanzine-originated phenonomen that has grown in popularity along with interactive web technologies. One of my favorite New Orleans urban decay images was uploaded last year by flickr user vectorsnob. 





